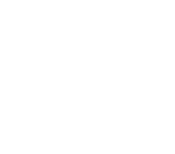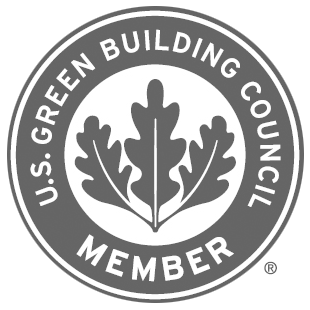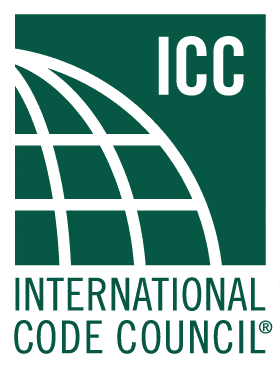Bali 1152
The Bali 1152 can be configured with 2 master bedrooms on each side of the home, or as a 3 bedroom home. As a 3 bedroom home, the floor plan has a nice master bedroom, bathroom, and walk-in closet with two additional comfortable bedrooms sharing a Jack-and-Jill bathroom. This home has an L-shaped kitchen with an island, a great room feel as the center room, and a sizable 256 square foot porch large enough for entertaining. Two of the bedrooms on this home have their own private entrances from the front porch. The Bali 1152 would make for an excellent family home or resort suite. The home can be split in half with two separate units with one shared kitchen (optional). Our Bali style roofline contains lofty open beam ceilings with over 15’ to the top of the ridge, while the flying gables add a dramatic Asian flair and allow hot air to exit the building. The roof is a combination of a gable and hip roof which allows you to have covered windows with eaves protecting them.
Bali 1152
2 or 3 Bedroom, 2 Bathroom
SIZE
1152 SF Interior I 256 SF Porch
PRICE
Hybrid Bamboo Home Package $98,550
Spring Sale Discount -$4,927
——————————————————————--
SALE PRICE $93,623
Signature Bamboo Home Package $122,550
Spring Sale Discount -$6,127
——————————————————————--
SALE PRICE $116,423





